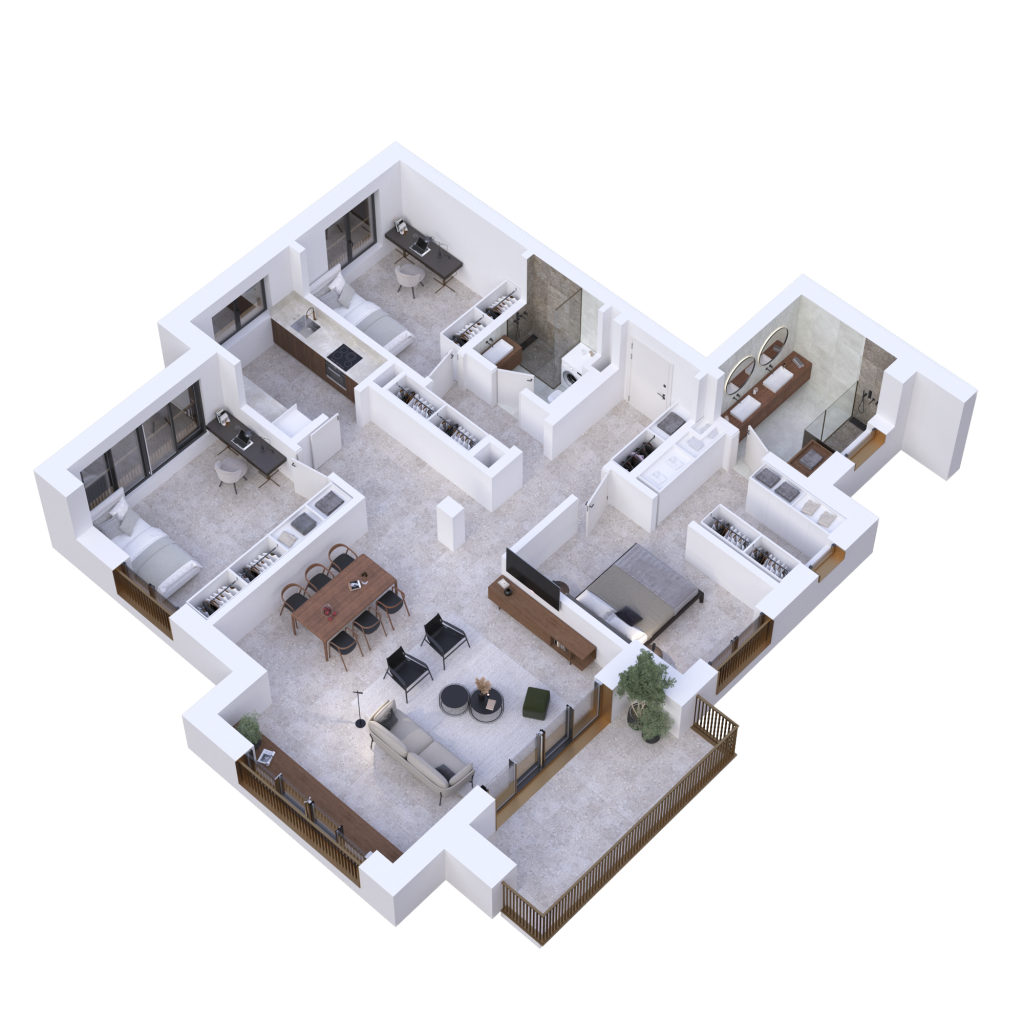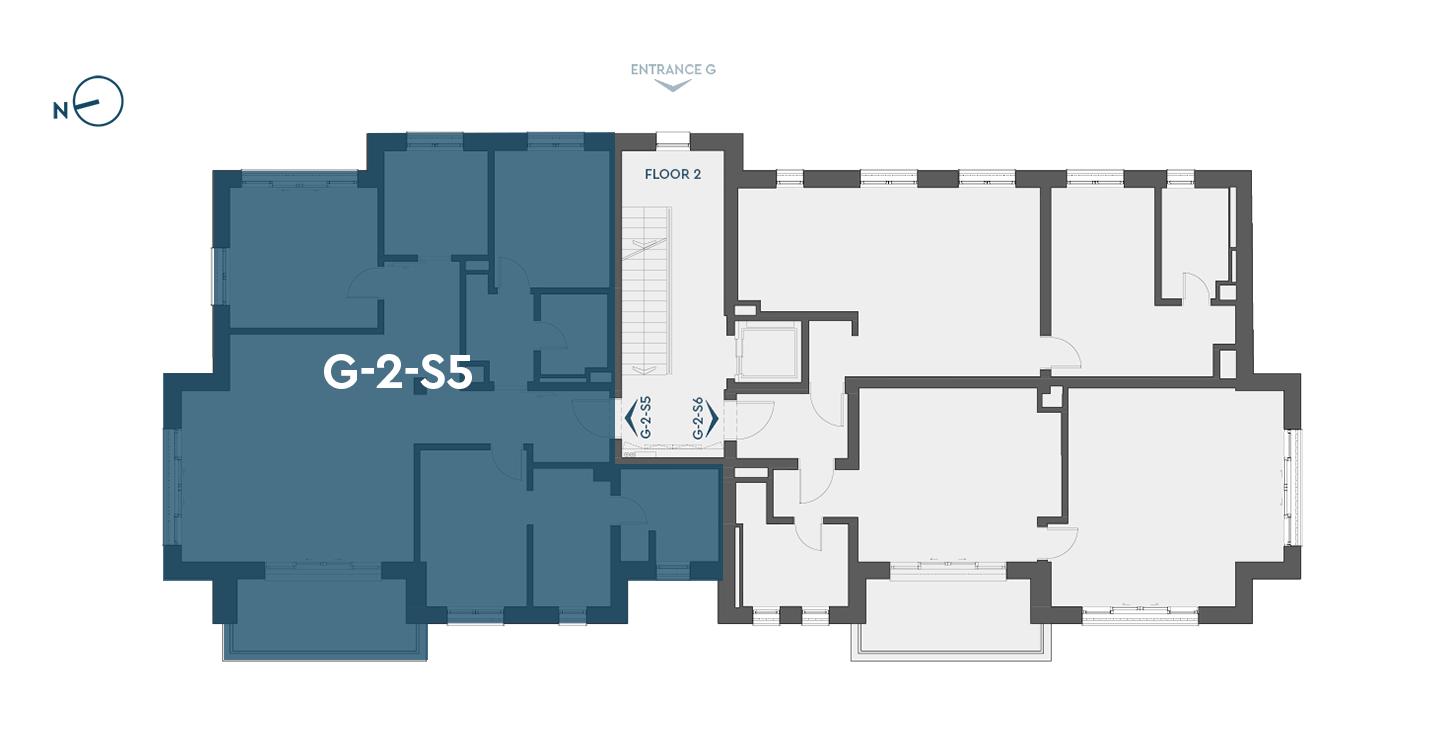3 bedrooms / 2 bathrooms
Object
G
Total area
128.63m2
Floor 2
Number S5
| Three Bedrooms, Two Bathrooms | m2 | |
|---|---|---|
| 1 | Hallway | 8.54 |
| 2 | Living and Dining Space | 42.16 |
| 3 | Bathroom | 6.60 |
| 4 | Bedroom | 11.94 |
| 5 | Kitchen | 7.81 |
| 6 | Walk-in Closet | 7.65 |
| 7 | Antechamber | 4.30 |
| 8 | Bathroom | 3.81 |
| 9 | Bedroom | 11.48 |
| 10 | Bedroom | 15.04 |
| Interior area | 119.33 | |
| 1 | Terrace | 9.30 |
| Total area | 128.63 | |


The highlighted information is informative in nature to give the buyer an idea of the appearance and size of the apartment. Final information regarding the area and details will be determined through direct communication with the agent.